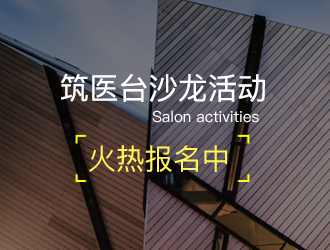一、项目基本情况
项目名称:苏州大学儿童医院项目用地面积:59,000平方米
项目建筑面积:1,376,769平方英尺
项目开工时间:2012年10月
项目竣工时间:2015年3月
项目造价:保密
二、设计理念
苏州大学儿童医院位于中国苏州,它迎合儿童患者,家属与医院员工的全方位需求,为患者提供连续的医疗服务。项目主要策略之一是充分考虑情商。医疗服务可以是一个充满压力的物理过程;医院的设计能够让医务人员在不降低日常工作效率的前提下,对每一名儿童患者的情感需求做出回应。各科室内部及不同科室的标准化组织使医务工作者能够在复杂情况下快速自信地做出反应。
项目设计灵感来自于有丝分裂这一概念。设计特指有丝分裂末期,在这个时期,常规复杂过程同时出现。这种灵活性无论从概念上还是从操作上均被清晰地表达出来。建筑呈蜿蜒形态, 便于相关功能重叠,也有利于研究、教学、常规护理活动的开展。
作为区域主要新地标,医院通过中国传统景观设计,把自身与周围环境融为一体。建筑处处蕴涵著名的苏州园林元素,户外空间布局巧妙,使得最内部的空间也能享受到自然采光。对于行动不便的患者来说,这种设计能够大幅提升康复速度和效率。
Project Name : Children’s Hospital of Soochow University
Land Area : 59,000sqm
Building Area : 1,376,769sf
Construction Start Date : October 2012
Construction End Date : March 2015
Project Cost : Confidential
Project Description :
The Children’s Hospital of Soochow University, located in Suzhou, China, offers the full continuum of care and responds to the needs – be they unique or mundane - of pediatric patients, their families, and staff.
A key strategy was to consider the E.Q. – emotional quotient. Care delivery can be a stressful and physical process; the design of the hospital allows the staff to respond to each child’s emotional needs without sacrificing the efficiency of routine. Standardized organization (within and without discrete departments) allows care-providers to rapidly and confidently respond in complex situations.
Conceptually, the facility draws inspiration from mitosis, a part of the cell cycle that enables healing. Formally, the design specifically refers to telophase, the final phase of the process and one that allows routine and complex processes to occur simultaneously. This flexibility is articulated not only conceptually, but also formally and operationally. The sinuous form is allows for the overlap of related programs and is conducive to research, education, and routine patient-care activities.
The facility, while a new and major landmark in the region, integrates itself with local context through the addition of traditional landscaping. The layout of the famous Suzhou Gardens is superimposed on the building, punctuating the form with outdoor gathering spaces and bringing in light even the most internal spaces. For patients unable to go outside, even just the access to natural light can have significant impacts on healing speed and efficacy.
三、图片赏析







 >
>





